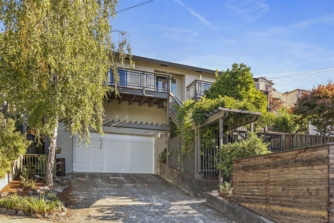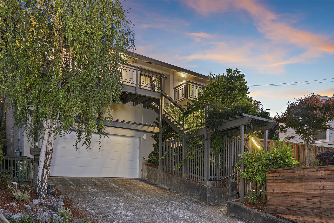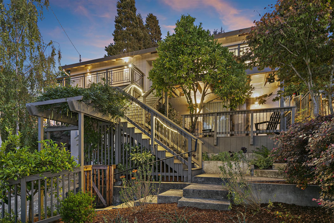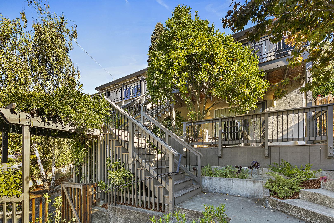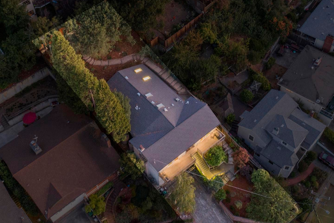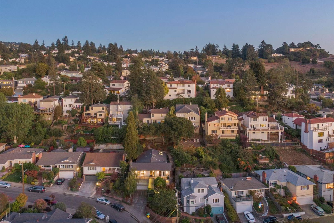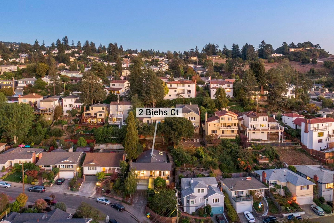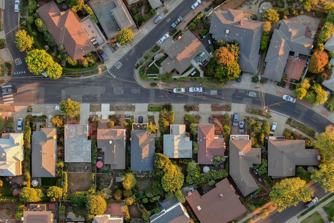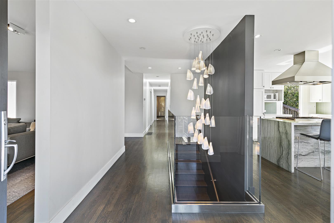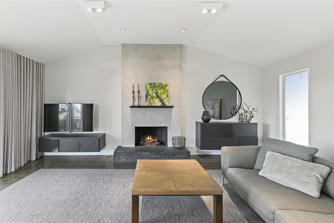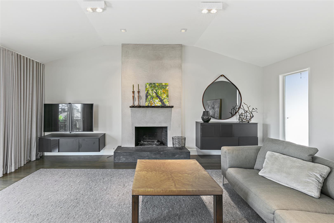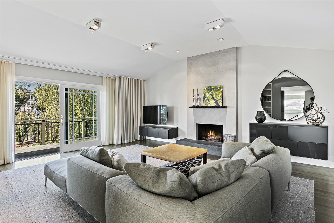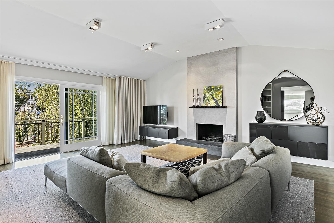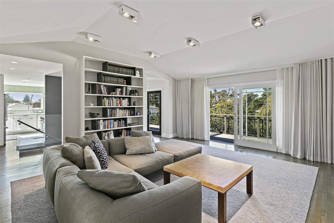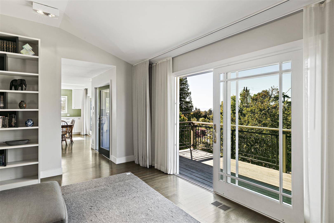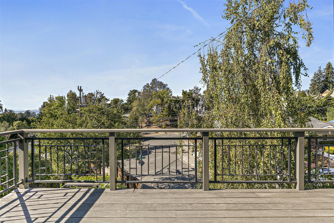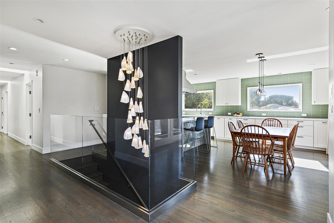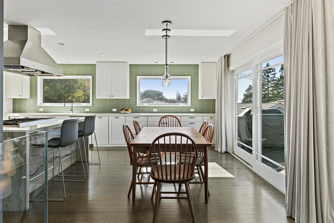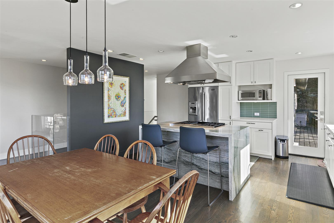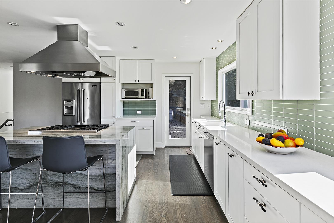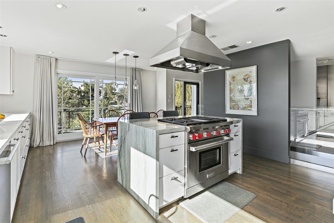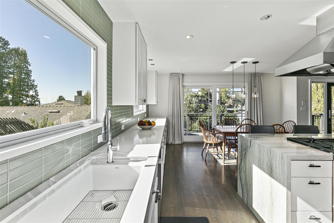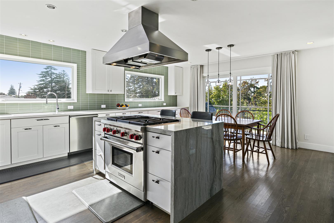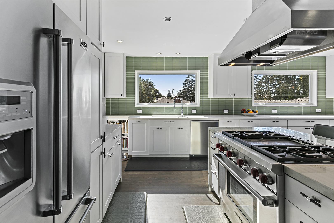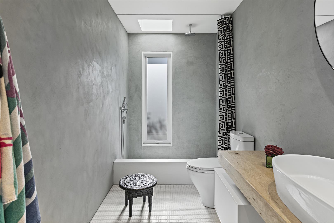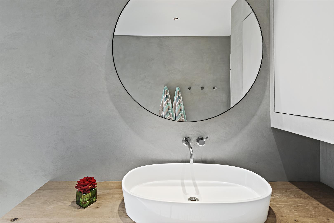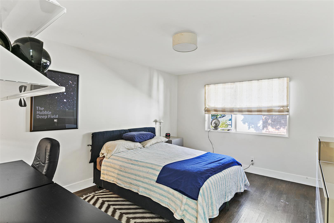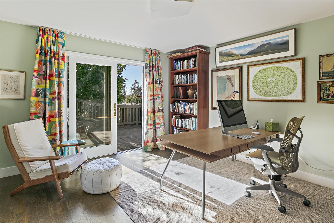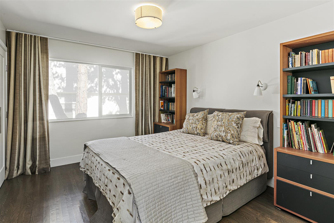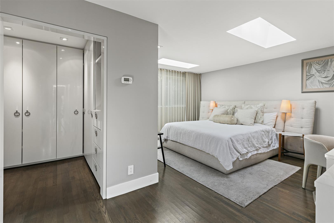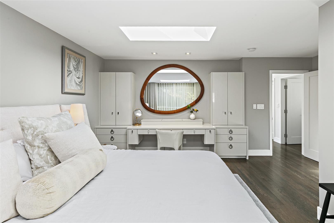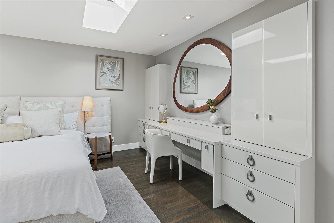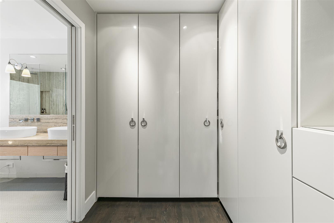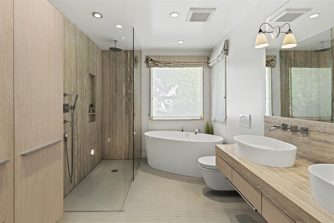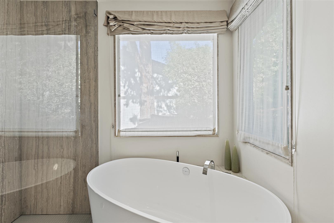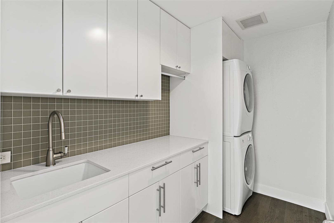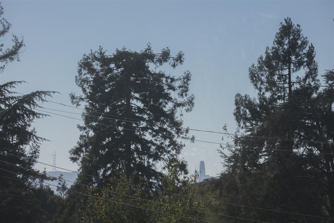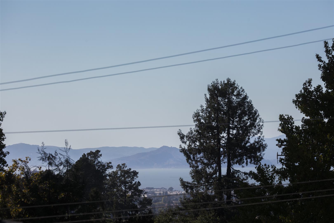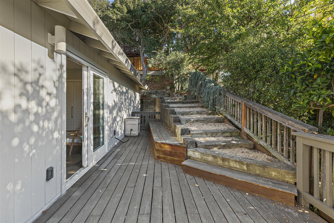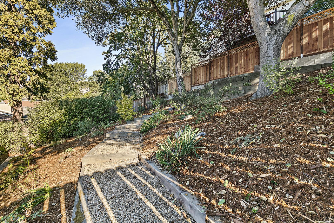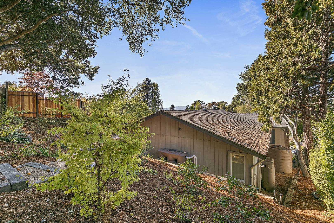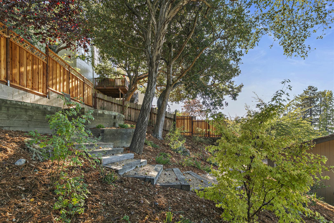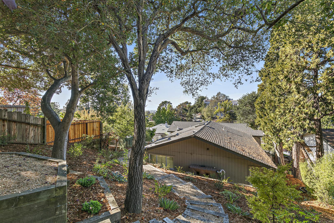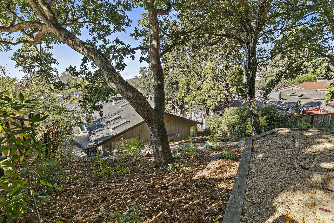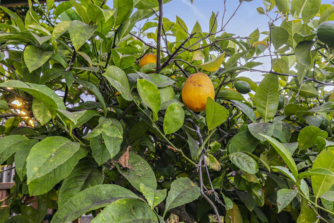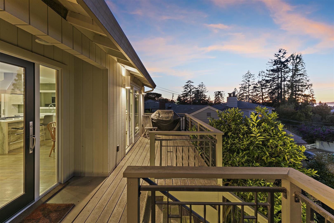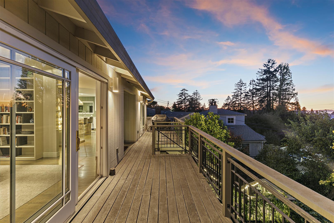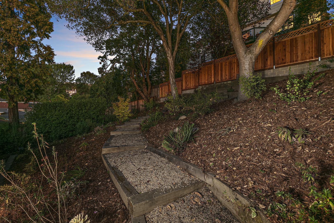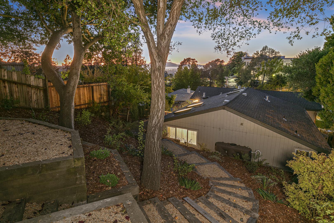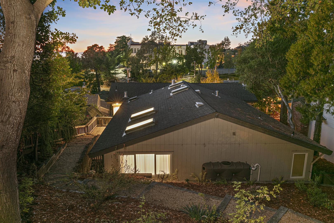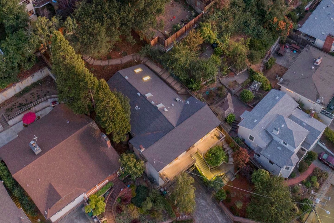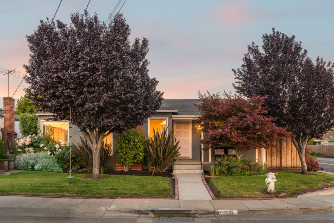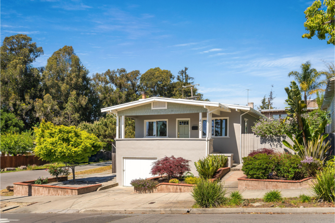Main Content
2 Biehs Court 2 Biehs Court
2 Biehs Court 2 Biehs Ct
Oakland, CA 94618
Absolutely no expense was spared in transforming this typical 1973 home into the gorgeous contemporary showcase that it is today. Taken down to the studs in 2013 and completely rebuilt, this stunning two-story home is located in Oakland’s sought-after Upper Rockridge neighborhood just a few blocks from top-rated Hillcrest Elementary School and Holy Names High School. Spacious at 2,500 square feet, the home offers four bedrooms, three bathrooms, a formal living room, an open, eat-in kitchen, laundry room and an in-law studio with a separate entrance. The self-contained studio includes a large sitting room/bedroom, a full bathroom, laundry room and kitchenette.
Citrus trees and climbing wisteria line the stairs leading up to redwood decks that frame a modern, full-lite front door. The decks feature custom wrought-iron railings, and provide an ideal spot to take in the partial views of Mt. Tam and the Salesforce and Twin Peaks towers, or simply enjoy Oakland’s near-perfect weather. Inside, an elegant entrance hall separates the large living room on the left from the kitchen on the right, and offers a preview of the beautiful rooms beyond. The entrance hall offers a stylish glass staircase guard, a stunning white porcelain pendant light over the stairwell, and an oak floor that continues through the rest of the home.
The spacious living room is a sophisticated showcase of beautiful finishes in an exceptional design. A wood-burning fireplace is the focal point of the room with a raised slate hearth and a surround finished with soft gray Marmorino Venetian plaster that reaches the 10-foot barrel ceiling. A wall of windows takes advantage of the partial SF views, and includes sliding doors that open to an expansive redwood deck.
If the living room was expertly designed for elegant living, the sun-filled, eat-in kitchen was designed for relaxing and is the heart of this beautiful home. Exceptional finishes and details include creamy quartz counters, a backsplash made with Holly Hunt subway tiles, a marble waterfall center island, and plenty of custom-built drawers and cabinets. Premium stainless steel appliances include a Viking refrigerator, Wolf gas range, and a Miele dishwasher. Sliding doors open onto a western-facing redwood deck, and a separate door leads to the side deck and garden.
The home’s bedrooms are located off a long center hallway that leads to the back of the home and sits between the kitchen and living room. The primary bedroom suite is at the end of the hall, and is truly luxurious. The large bedroom features a beautifully designed vanity table with matching dressers on either side, custom window treatments and skylights with motorized sun shades. The large walk-in closet is beautifully designed to be part of the decor and filled with custom cabinets that include a shoe closet. The spa-like bathroom is equally stunning with radiant heat, a stand-alone V&A tub, Keuco fixtures and Holly Hunt tiles. A dual sink hanging vanity is topped with solid travertine, which also lines the walls of the thermostatic shower that has a rain shower head.
Three additional bedrooms on this level are very spacious, have generous closets with organizers, and custom window treatments. A second bathroom next to the bedrooms features radiant heat, Hansgrohe fixtures, a skylight, an oversized thermostatic shower, and a Boffi vanity and sink with a gorgeous Italian design.
A special feature of this home is the spacious in-law studio that features a living room/bedroom, laundry room, full bathroom, and a kitchenette with Fisher Paykel, Bertazzoni and Blomberg stainless steel appliances. With its own entrance and redwood deck, this private space is perfect for visiting family or guests, and has ADU or income potential.
Unparalleled attention to architectural details and high end finishes are evident everywhere in this beautiful home, and a thoughtful floor plan encourages both comfort in the stunning public rooms and total privacy in the bedrooms, bathrooms and studio. Close to top schools and offering easy access to Rockridge, Elmwood, BART and freeways, this stunning home is exceptional in every way.
- Offered at $2,000,000
- Beds 4
- Baths 3
- Living Space sq. ft 2,497
- LOT SIZE sq. ft 8,030
2 Biehs Court2 Biehs Ct
Oakland, CA 94618
Interior Features
- Rooms 4 Bedrooms
- Built in 1973, Complete remodel in 2013
- 3 Bathrooms, Radiant heat in all bathrooms
- Formal living room
- Spacious eat-in kitchen
- High end appliances
- Oak floors throughout
- Gorgeous primary bedroom suite
- Wood-burning fireplace
- Redwood deck
- Laundry room
Exterior Features
- Attached 2-car garage w/tons of extra storage
- Partial views of Mt. Tam, Salesforce Tower and Twin Peaks Tower.
- Blocks to Holy Names High, Aurora, and Hillcrest Elementary schools
- Close to Montclair Village, College Ave. boutiques and cafes
- Easy access to BART, 13/24/580 freeways
- Professionally landscaped yard with drip irrigation
2 Biehs Court2 Biehs Ct
Oakland, CA 94618
- Offered at $2,000,000
- Beds 4
- Baths 3
- Living Space sq. ft 2,497
- LOT SIZE sq. ft 8,030


